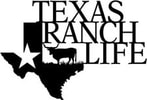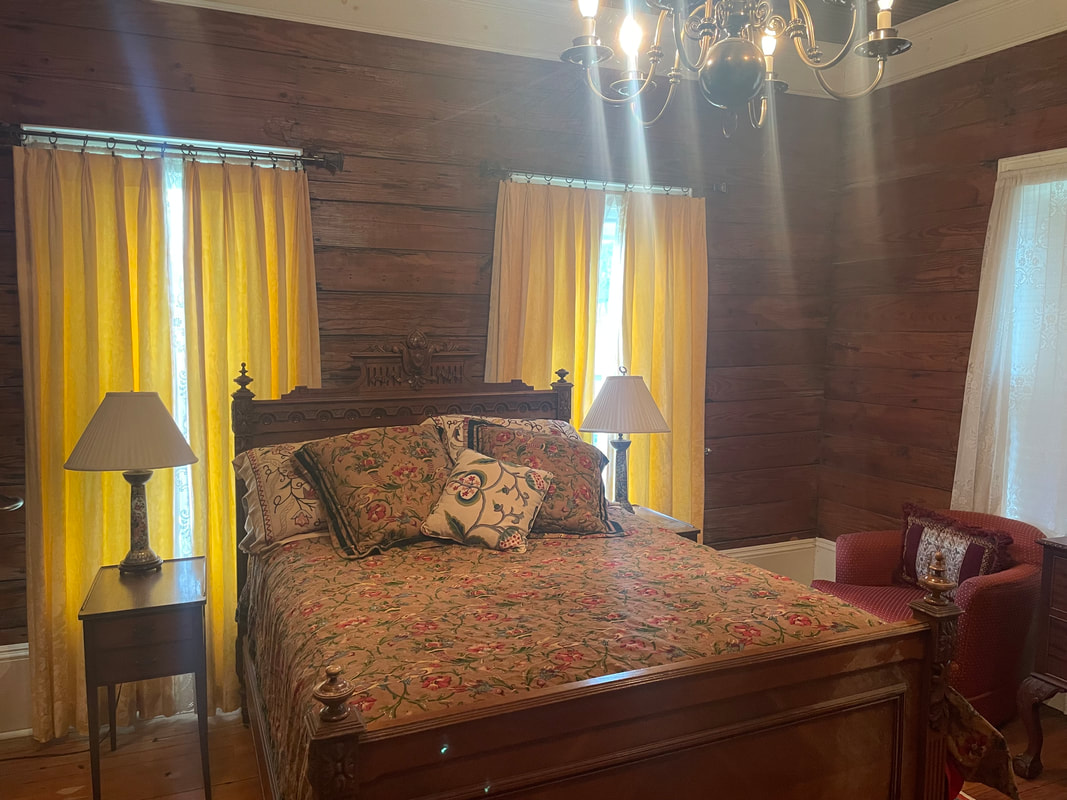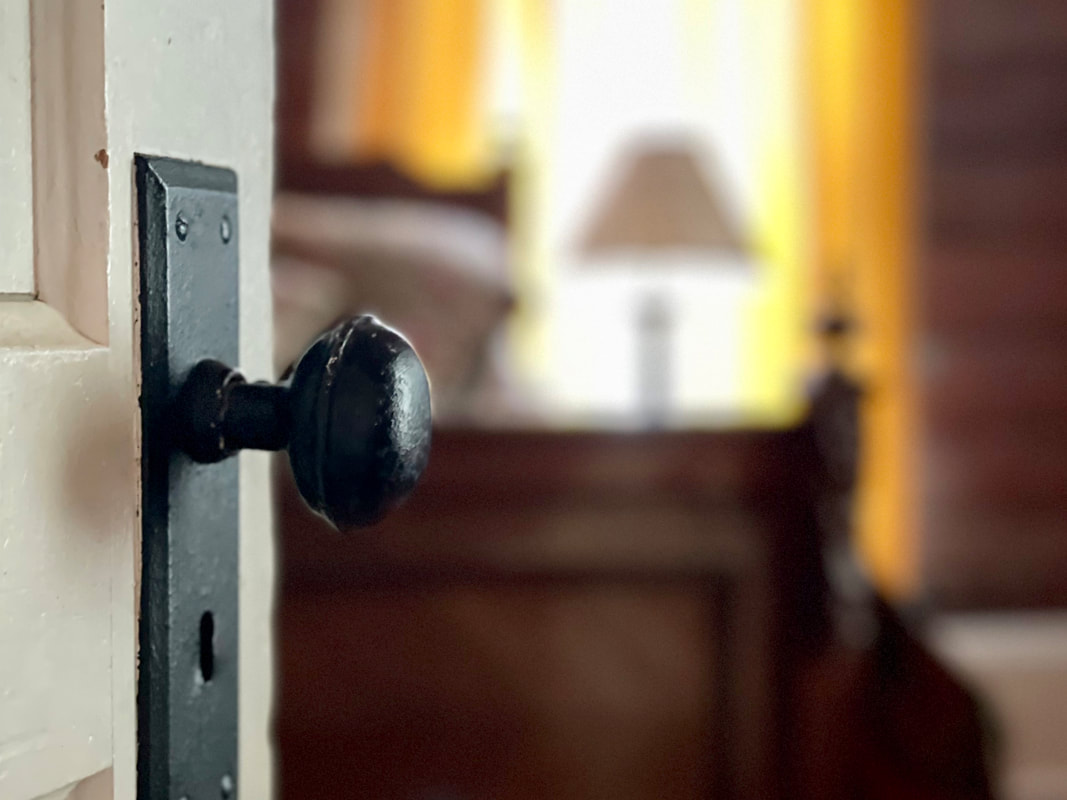Inside the Lodge
The Lodge is a beautiful, large home with a rich history. It features two downstairs suites and two upstairs bedrooms and baths. Suite 1 downstairs includes two bedrooms, one with a queen bed and the other with two twin beds. The bath features a bathtub. The second downstairs suite features two bedrooms, each with a full bed, and a bath with tub and a shower.
Upstairs the lodge offers one master bedroom with king size bed and large bath with a tub and separate shower. The second upstairs room includes two double beds and a bath with a shower.
This house is perfect for family reunions or large gatherings of close friends. It is named "the Lodge" for its large, lodge-like living room, kitchen and dining room area. The downstairs area also features several sitting areas, a half bath and a large outdoor porch and grilling area.
Upstairs the lodge offers one master bedroom with king size bed and large bath with a tub and separate shower. The second upstairs room includes two double beds and a bath with a shower.
This house is perfect for family reunions or large gatherings of close friends. It is named "the Lodge" for its large, lodge-like living room, kitchen and dining room area. The downstairs area also features several sitting areas, a half bath and a large outdoor porch and grilling area.
6 Bedrooms
|
4 1/2 Baths
|
Amenities
|
History
The Lodge was built around the turn of the century and was moved to the ranch from Bleiberville in 1999. It had been previously moved prior to that time from another location in the Bleiberville area. Shortly after the house was moved, an elderly gentleman from Brenham by the name of Bruno Gorzycki stopped by. He had lived in the Armstrong Plantation house built on that site in the 1850’s by Dr. William Tucker Armstrong, a colonel in the civil war. Bruno’s family had bought the ranch in 1919 and he had grown up there. His father had later sold the ranch and when Bruno returned home from World War II the old plantation house had been torn down.
The Lodge had the exact floor plan as the Armstrong Plantation house and had been moved to the same location. Bruno furnished us with drawings and a layout of the plantation buildings that were still there in the early 1900’s including the smokehouse, blacksmith shop, school, church, plantation store, slave cabins and cemeteries. The original stone cistern dating back to the 1850’s still remains behind the house. Bruno has furnished us a wealth of historical knowledge, pictures and stories of life on the ranch in the early 1900’s in addition to historical information about the descendants of the original settlers.
From pictures he furnished, we were able to duplicate the railing around the front porch to match that on the original plantation home.The house has a large center hall that runs its entire length with 12 foot ceilings. Beaded wainscot with heavy moldings line the hall and two rooms, now bedroom suites, open off of each side of the hall. The suites each have a sitting room with a daybed, a bedroom and a bath. The wood paneling in the hall and one suite was never covered with paint or wallpaper showcasing the beauty and richness of the longleaf pine paneling. The entire downstairs has beaded ceilings and longleaf pine flooring. A large great room was added to the back which houses the fully stocked kitchen and living area and is consistent with the floor plan of the Armstrong home. The original upstairs was never finished and now features a center hall with two large bedrooms, each with their own bath and pine flooring throughout.
From pictures he furnished, we were able to duplicate the railing around the front porch to match that on the original plantation home.The house has a large center hall that runs its entire length with 12 foot ceilings. Beaded wainscot with heavy moldings line the hall and two rooms, now bedroom suites, open off of each side of the hall. The suites each have a sitting room with a daybed, a bedroom and a bath. The wood paneling in the hall and one suite was never covered with paint or wallpaper showcasing the beauty and richness of the longleaf pine paneling. The entire downstairs has beaded ceilings and longleaf pine flooring. A large great room was added to the back which houses the fully stocked kitchen and living area and is consistent with the floor plan of the Armstrong home. The original upstairs was never finished and now features a center hall with two large bedrooms, each with their own bath and pine flooring throughout.
Rates are listed at per night prices with a two night minimum.
Because we provide an intimate and unique experience, cancellations affect us greatly. A one night non-refundable deposit is required to hold a reservation. In the event cancellation is necessary, the deposit may be applied to later weekday stay. However, no cancellations are allowed for holidays, special events and within 2 weeks of stay.
All of Texas Ranch Life's facilities are no smoking. Guests are responsible for any damage or loss to property resulting from their stay.
Because we provide an intimate and unique experience, cancellations affect us greatly. A one night non-refundable deposit is required to hold a reservation. In the event cancellation is necessary, the deposit may be applied to later weekday stay. However, no cancellations are allowed for holidays, special events and within 2 weeks of stay.
All of Texas Ranch Life's facilities are no smoking. Guests are responsible for any damage or loss to property resulting from their stay.



